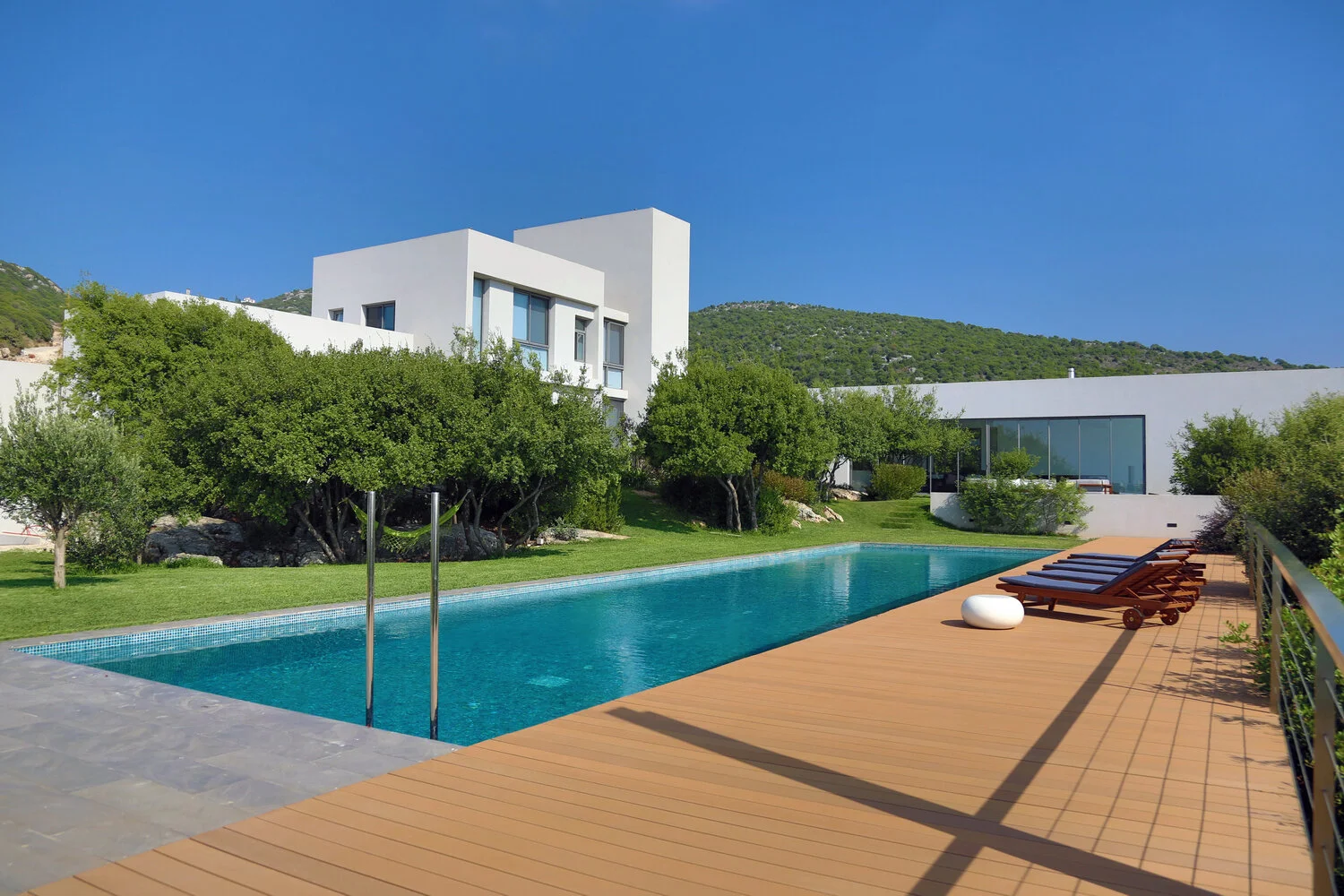
BATROUN RESIDENCE
private residence
Batroun - Lebanon
2014
[architecture, landscaping and interior designs]

SITUATION
The residence is located in Batroun, 50km north of Beirut, Lebanon, within the vicinity of this ancient coastal town whose past stretches back to Phoenician times and is since quite representative of the traditional Mediterranean domestic architecture; famous for its simple volumetric forms, external white renders, vernacular techniques, courtyard typologies, indoor/outdoor living and an intimate relationship with nature, this architecture has widely become in our collective imagination the embodiment of a particular spirit and a much celebrated lifestyle.
Located on a hill overlooking the Lebanese coast and the old city, the site is a typical Mediterranean natural environment mainly consisting of wild oak trees and rugged rocks. It is characterized by a gentle slope and enjoys a panoramic sea view, a green hills surrounding and a clear blue sky background for most of the year.
Given the prevailing conditions of context and program, the design of this family house was hence the opportunity to rediscover the unique and revitalizing relationship living spaces can share with nature and the subtle dialogue architecture can have with a landscape. It was less about building a spectacular house rather than inhabiting nature and embracing its authenticity, harmony and serenity.
It was fundamentally about the contemporary reinterpretation of the traditional domestic architecture by ultimately doing justice to the site and to the Mediterranean spirit.
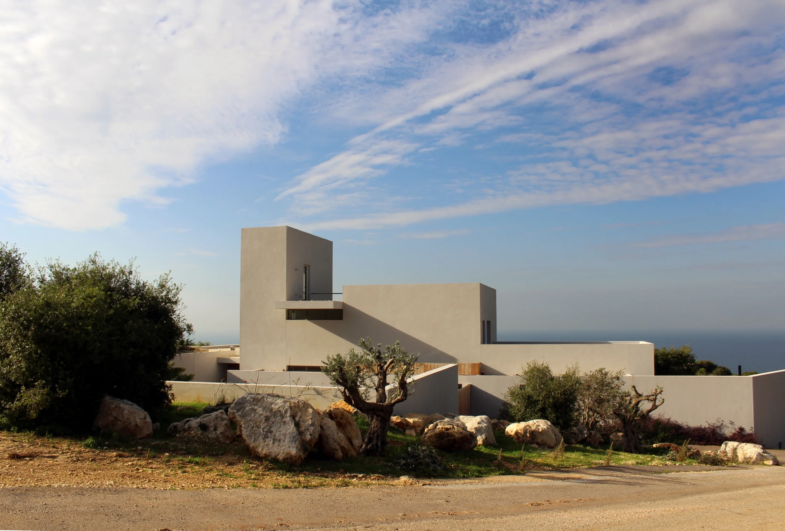
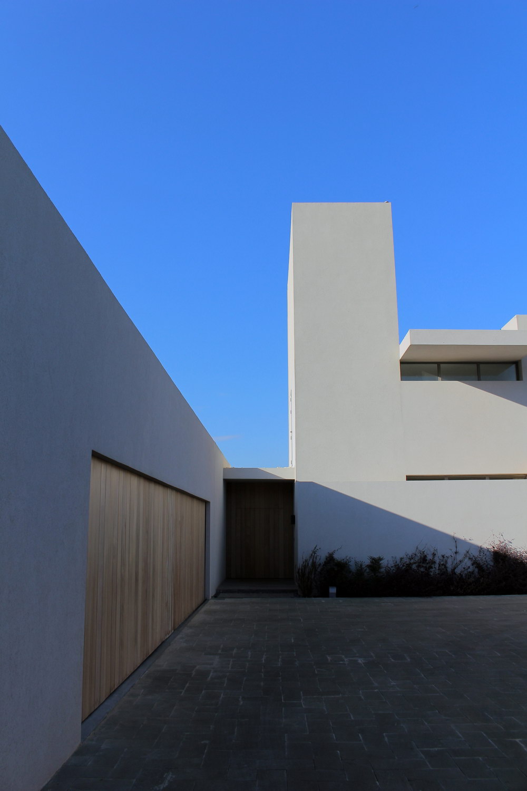
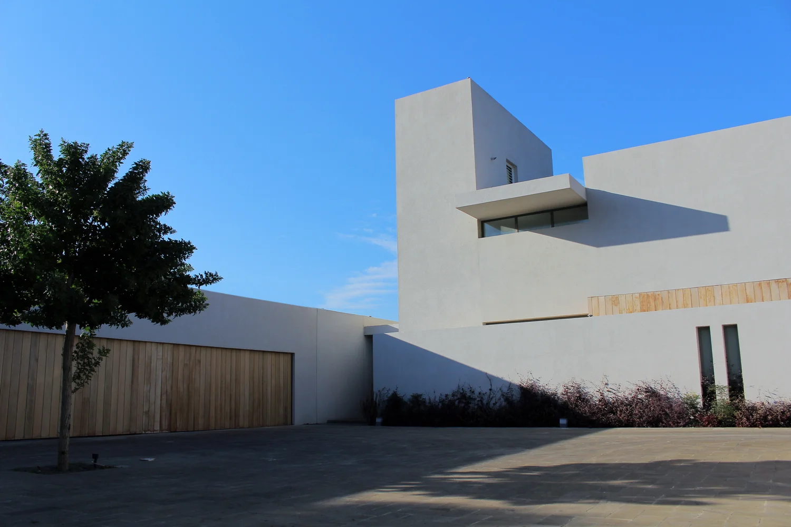

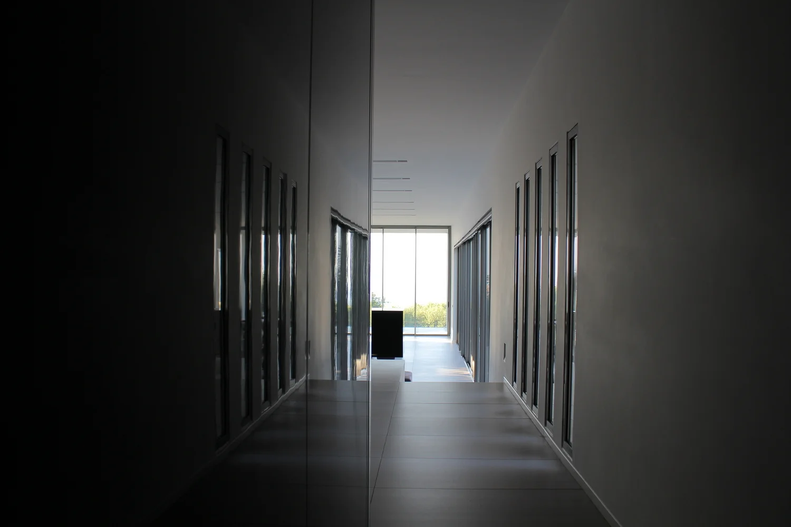
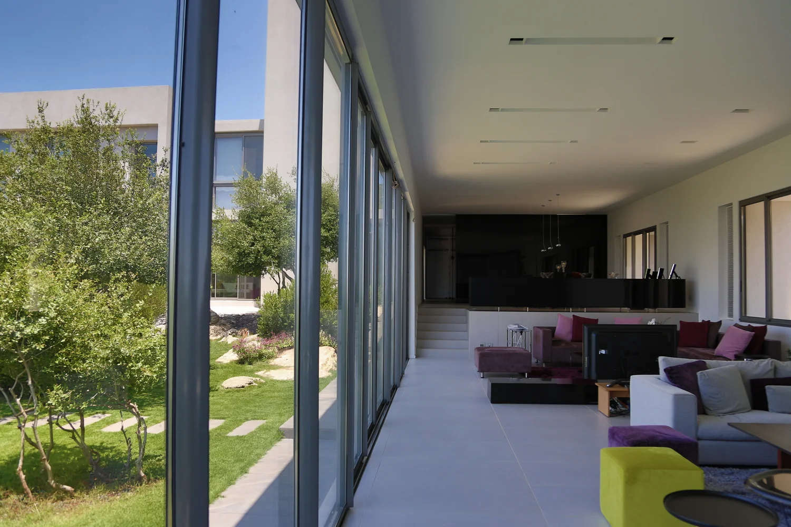

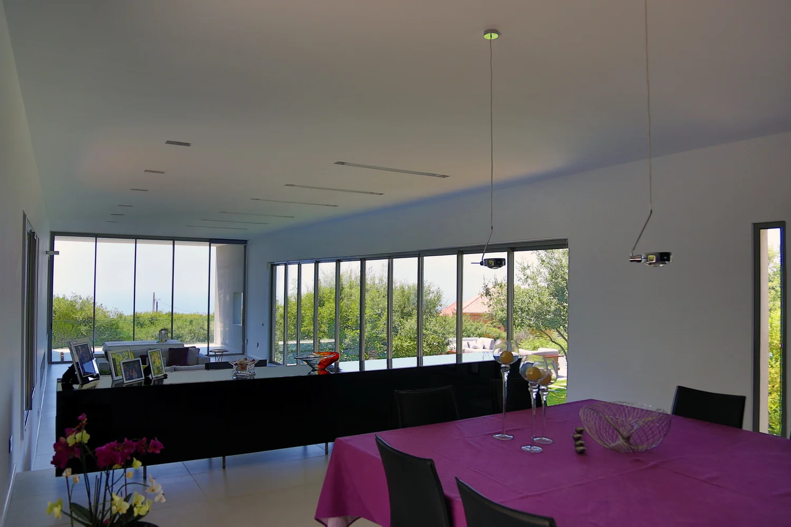
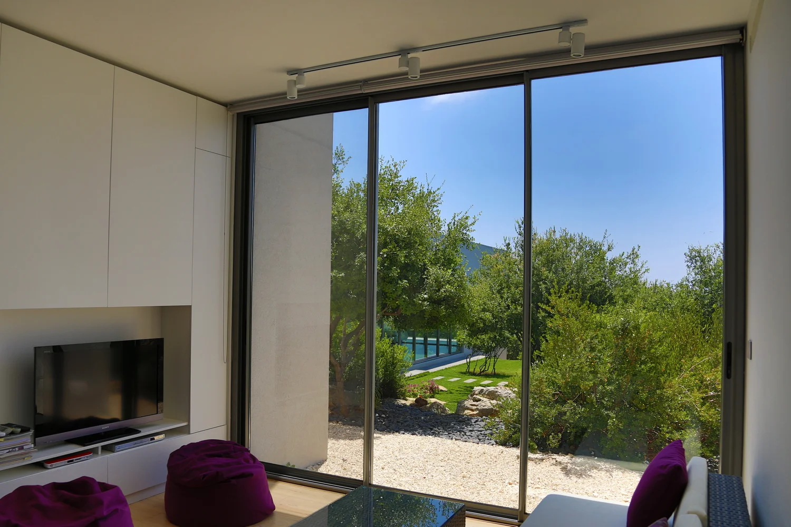
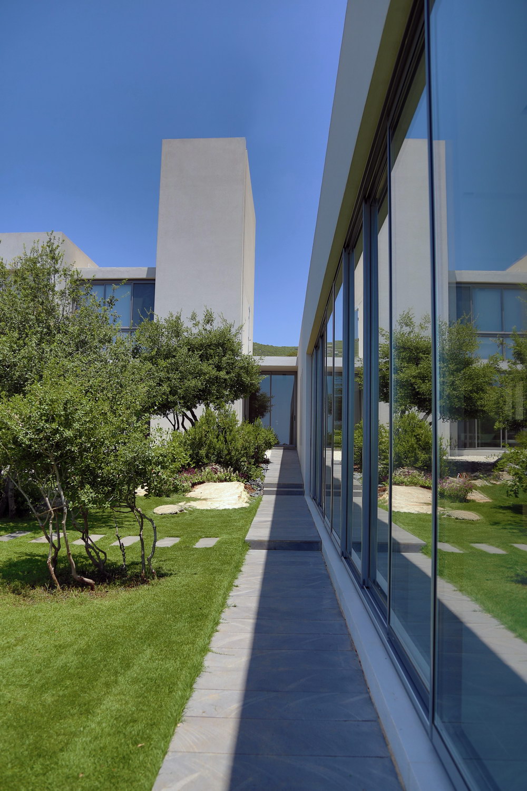
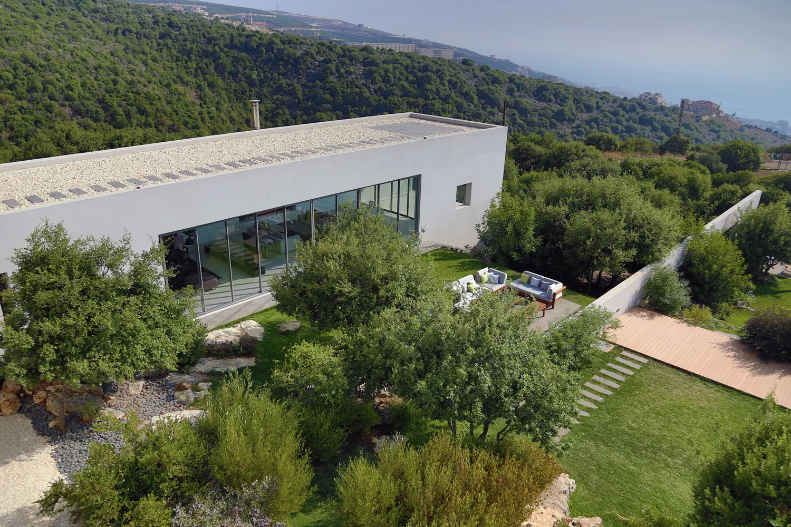
OUTLINE
The challenge was not only to preserve the existing landmarks and highlights but also to capture the place’s pervading spirit; because we believe that the utmost value of a piece of architecture within a landscape is to unveil the site’s genius loci.
Following a meticulous site survey of existing trees, shrubs, rocks and other topographic highlights, we have first outlined a potential area of intervention that would minimize the impact on the environment and make the most of the existing site conditions.
Within the defined area, the residence sits atop the 4500sqm land in order to maximize the outdoor spaces to the west, to get the best vantage points and to enjoy the spectacular sunsets. The residence’s access level enables to gently adapt to the topography hence offering garden extensions for most of the indoor spaces and yet managing to get sea views above the trees canopy. The adopted plan configuration takes also advantage of the prevailing west winds cooled by the residence own pool and garden ensuring optimal cross ventilation.
The final layout initiates interactions between the house’s entities and accommodates the specific needs and dynamics of the family while offering privacy for each of its members.
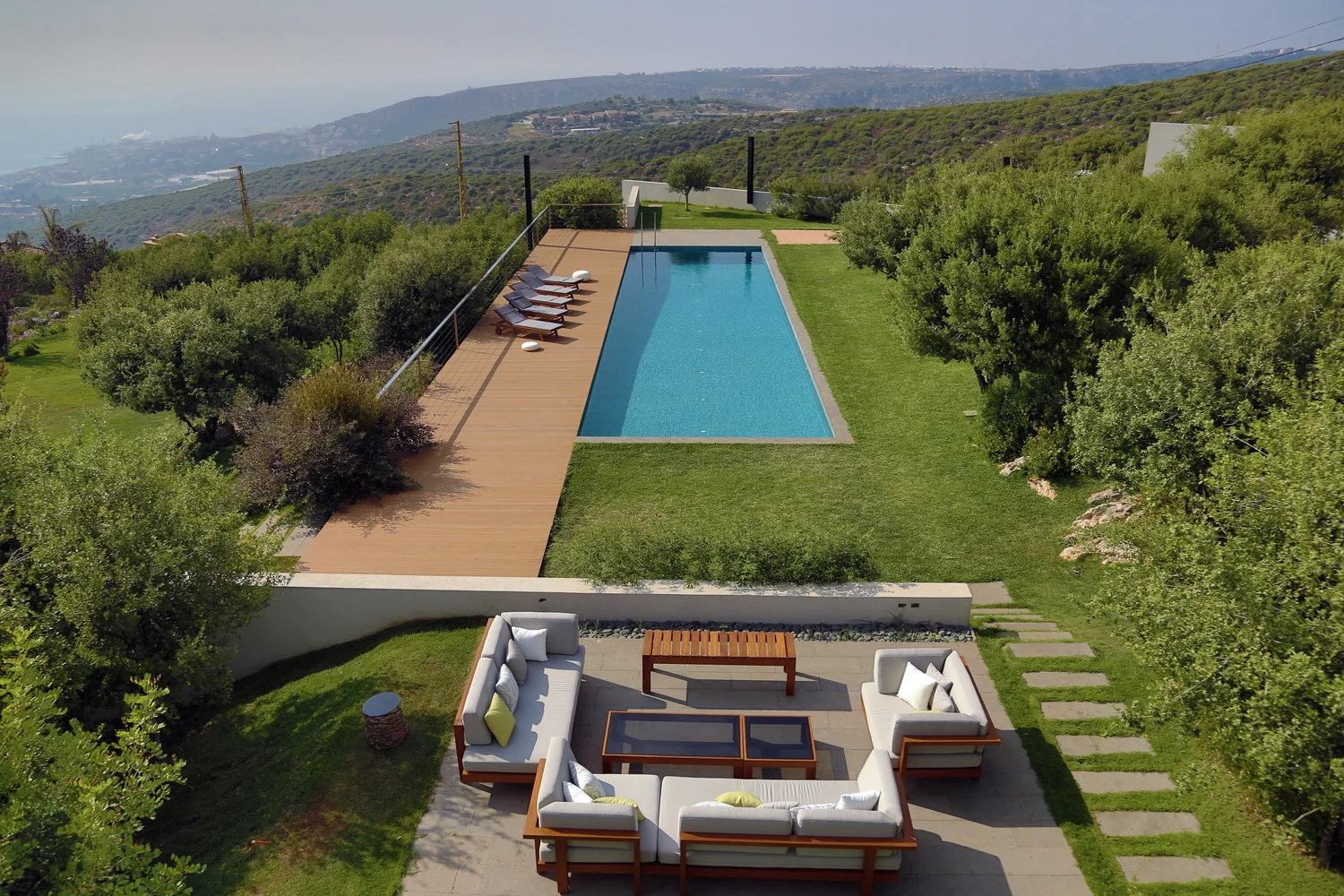
COMPOSITION
The residence is structured into two main entities drawing a T shape plan and connected by the entrance. Operating as a shadow gap in physical terms and as a link in functional terms between the two entities, the house’s entrance is always experienced as a transitional space from a sequential point of view.
The first entity is a single-storey rectangular box, 6.6m wide and 52m long. Half of it includes the indoor parking and the services facilities while the other half is a single expansive space on a split level containing the dining and the reception areas extended by a covered terrace.
The second entity develops partly on two storeys and is dedicated to the bedrooms while a solarium area on its roof let the users enjoy an outdoor Jacuzzi and a 360 panoramic view.
The T shape layout defines two distinctive and contrasted outdoor spaces. On the east side, the mostly mineral courtyard generated by an excavation in the site becomes the opening sequence by which one accesses the residence. On the west side, a landscaped garden expands within the untamed nature and gently adapts to the site’s natural slope.

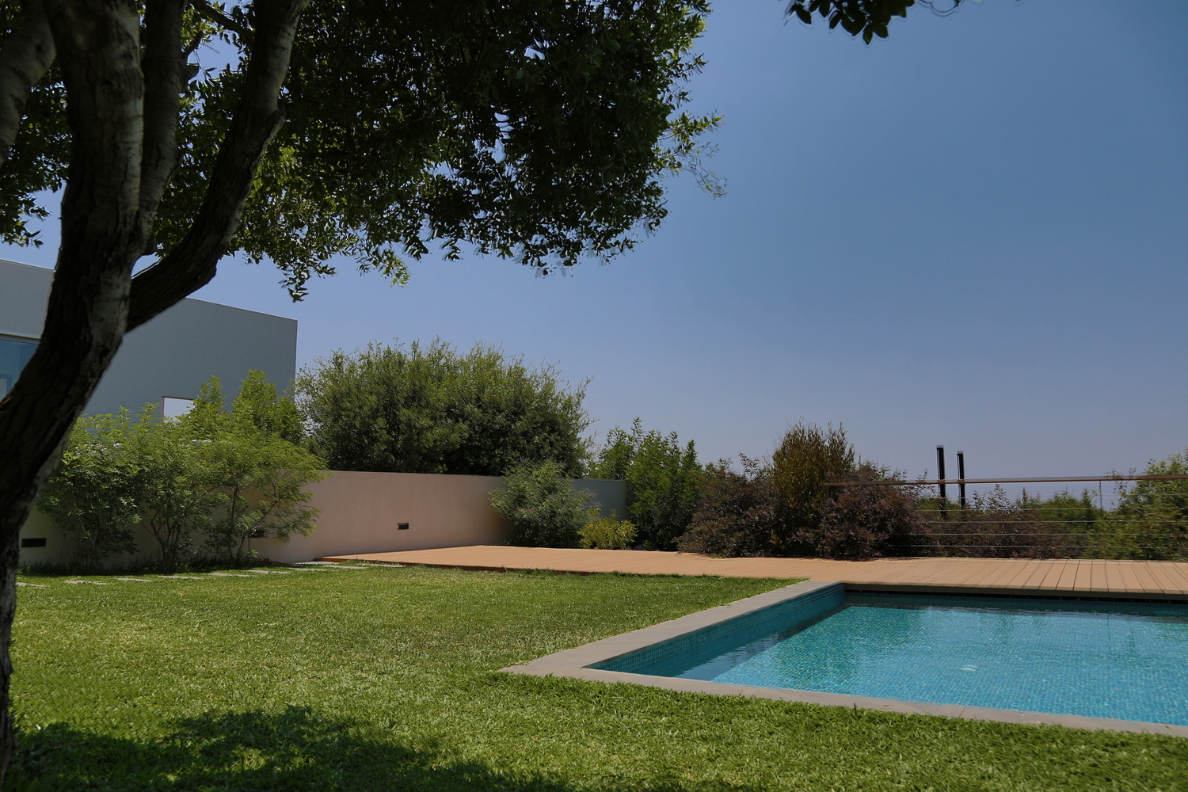
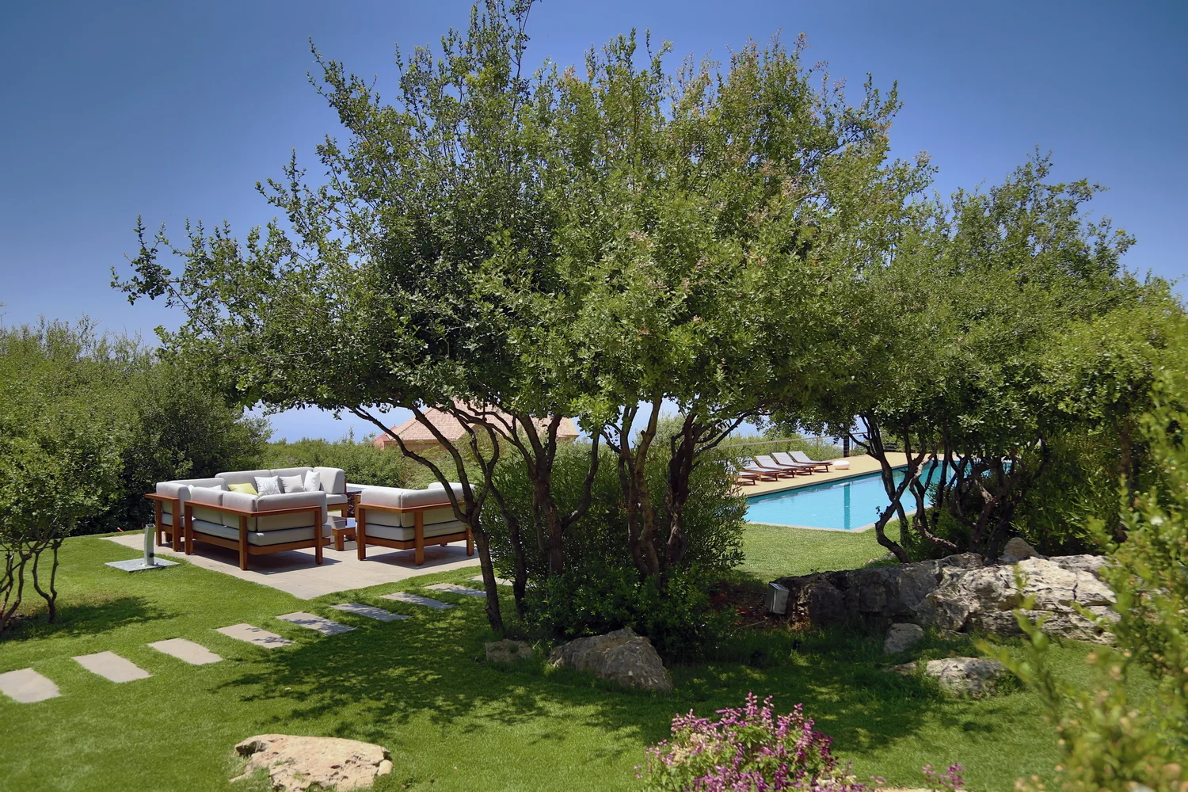
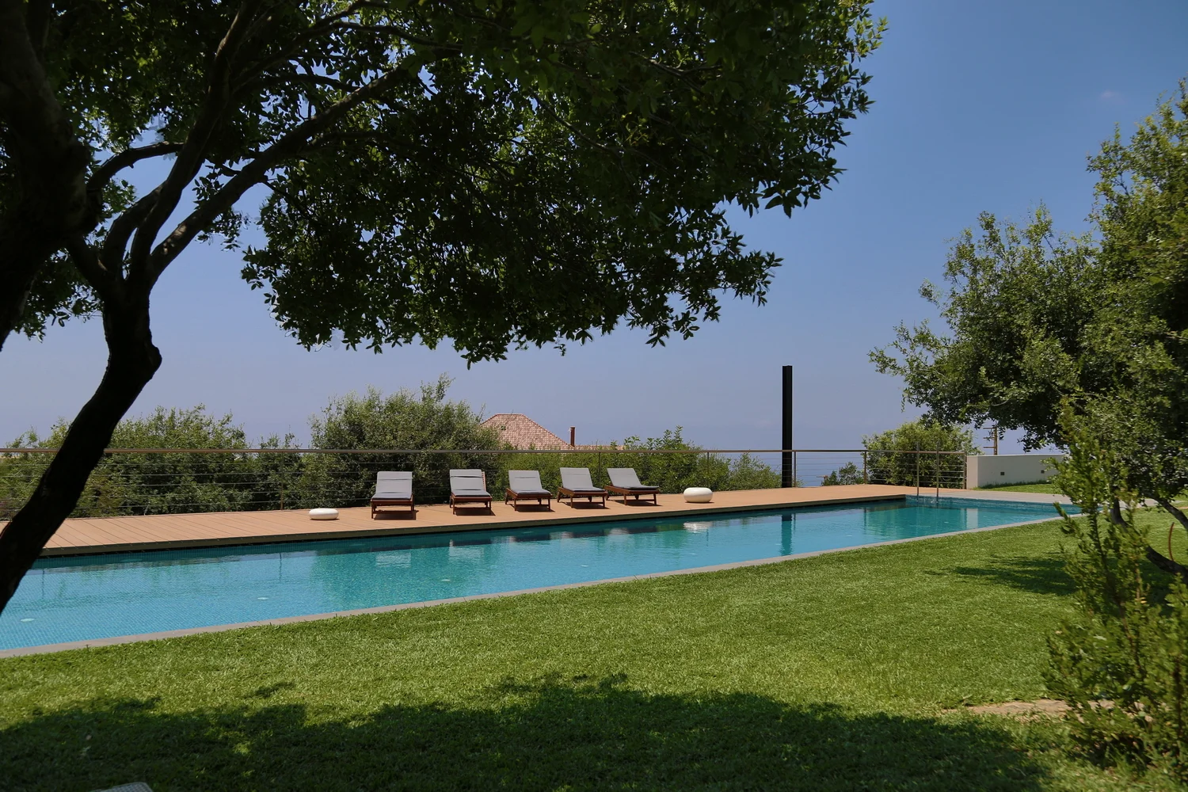
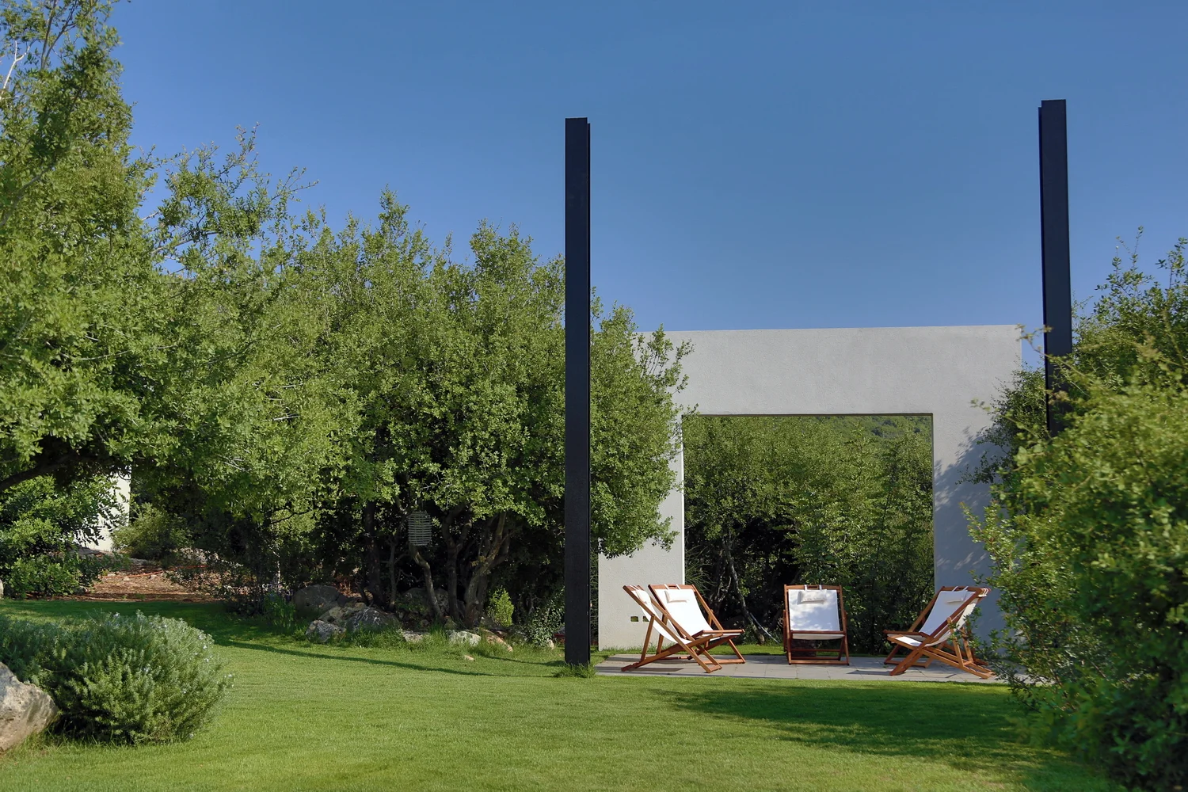
EXPOSURE
In contrast with minimal openings onto the courtyard, the residence opens up with floor-to-ceiling and panoramic openings on the gardens initiating a dynamic dialogue between the indoor spaces and the scenery. These openings shift the perception between the exposure to the raw elements of nature when open, and the consistency of an architectonic enclosure when closed.
The dining and reception areas benefit from a triple orientation; a panoramic view on the garden and on the untamed nature to the north, partial framings on the preserved wild vegetation to the south and a wide and full height opening to the west side towards the sea horizon to enjoy spectacular sunsets.
All spaces on the ground floor benefit from views and direct accesses to the garden while those on first floor enjoy terraces and panoramic sea views. By assigning to each family member specific outdoor extensions to the bedrooms, the configuration allows multiple experiences of the exteriors and a soft transition from private to semi- private areas.
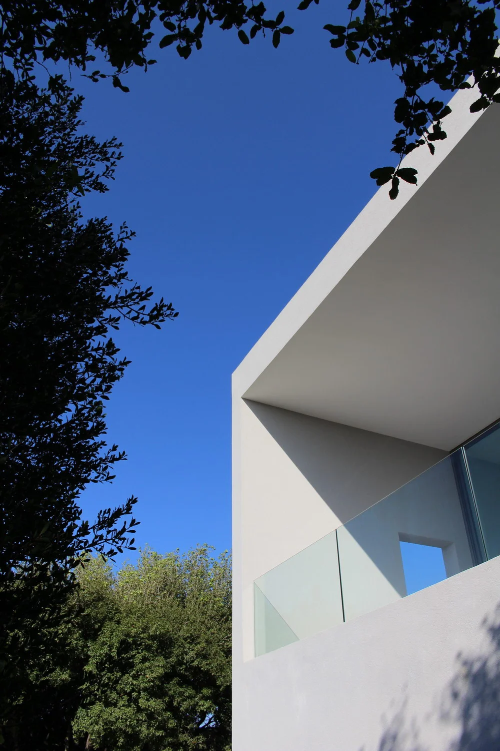
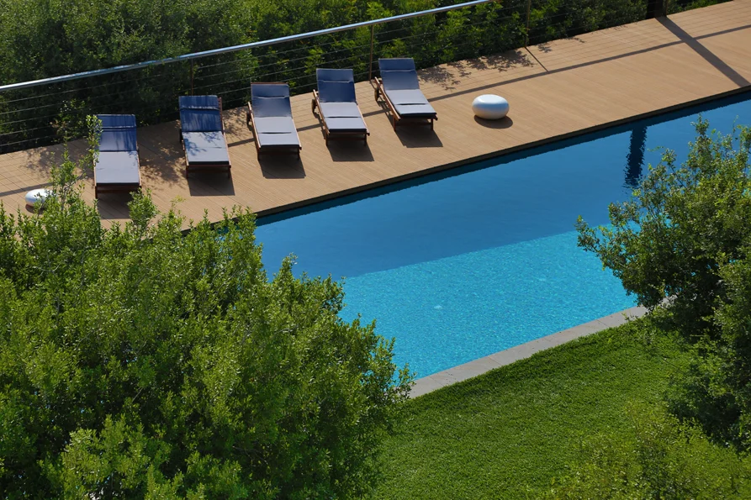
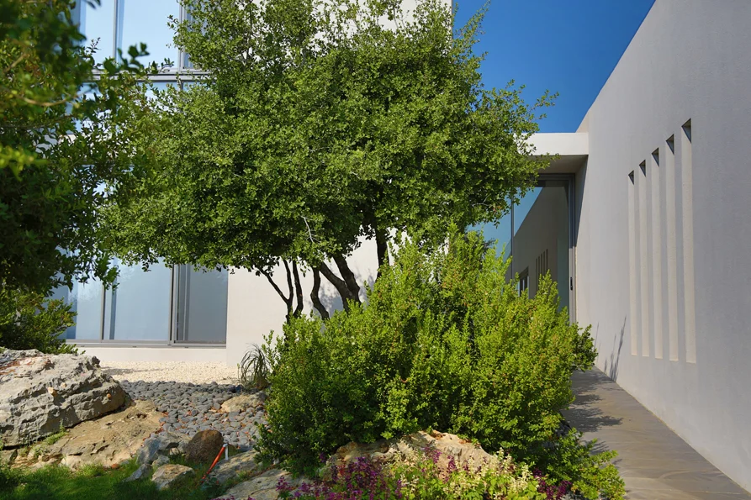
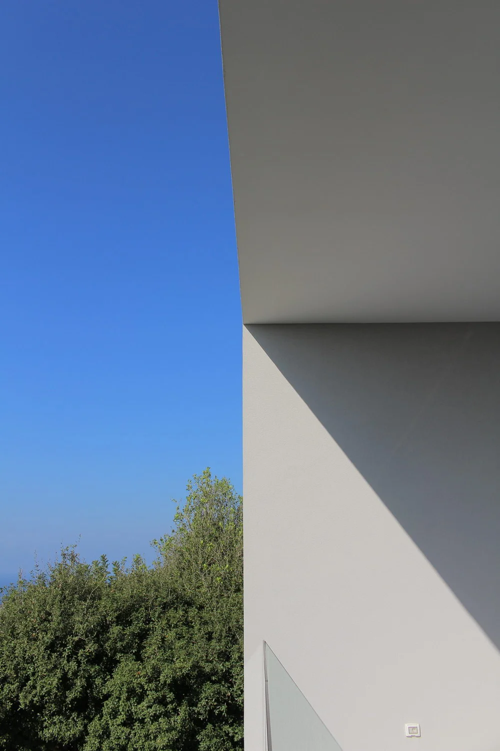
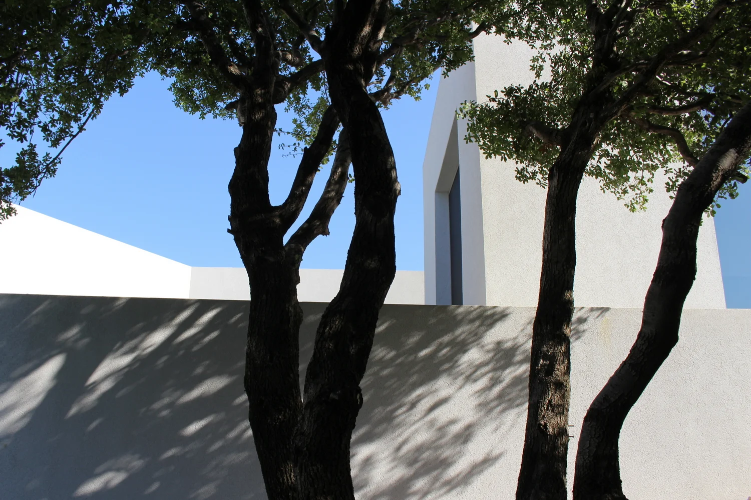
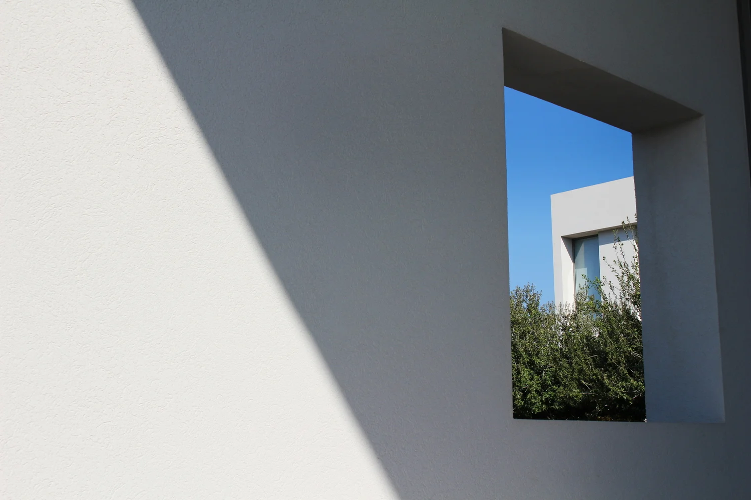
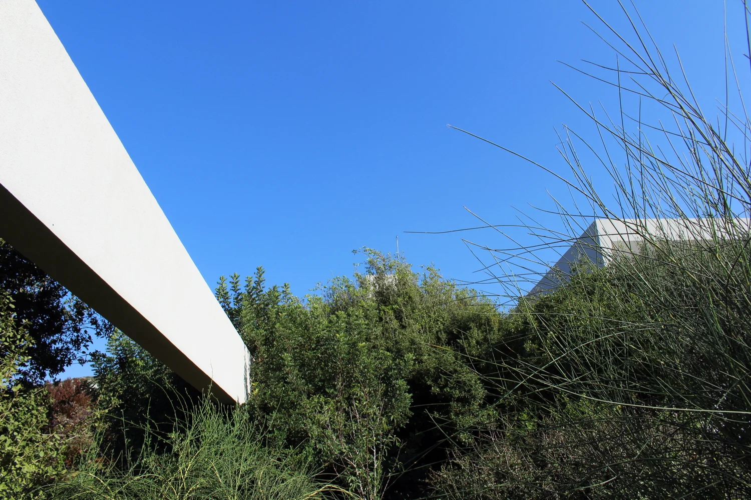
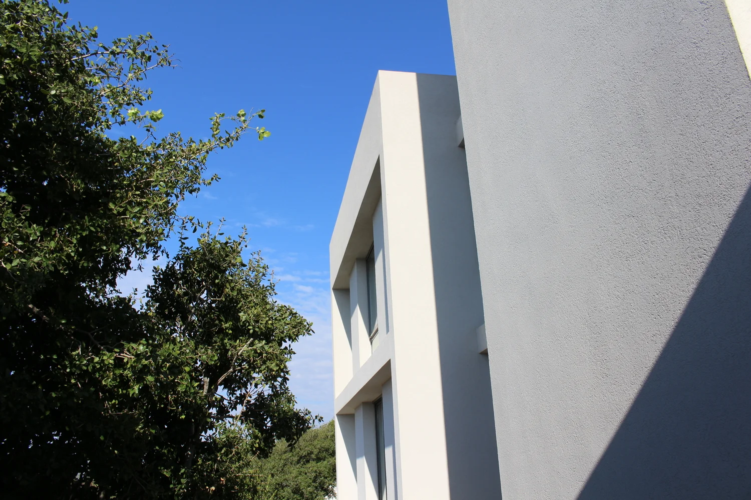
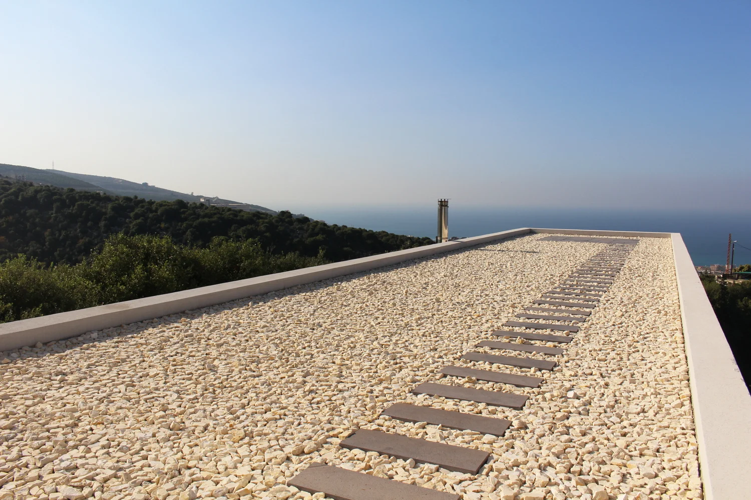
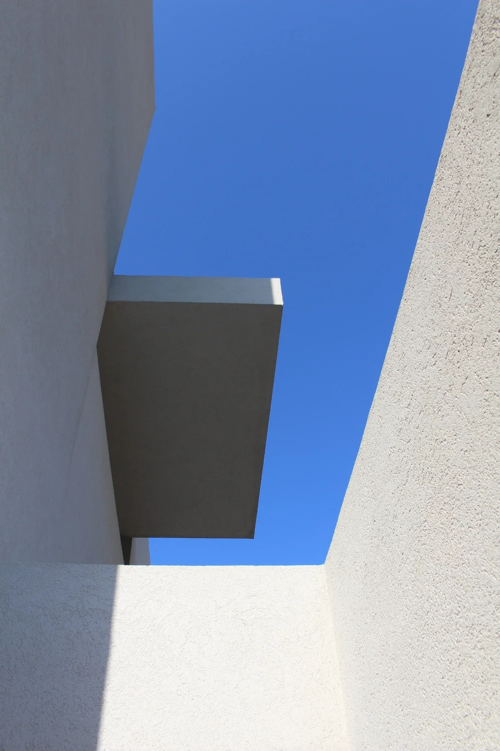
CONTINUUM
The outdoor spaces are organized on three main levels. The upper level is the direct extension of the reception area. The mid-level garden includes a 5mx20m pool alongside a 3.6mx30m wooden deck. Both strict rectangular entities of dynamic proportions initiate a dialogue with the architectural language of the house and face the distant horizon as well. The vegetation acting as a filter combined to the slight leveling between the house and the pool area preserve the privacy for each part. The garden’s lowest level provides a wide area for various activities and connects in parallel to the other garden areas ensuring a continuous outdoor promenade.
Finally, a 30m long architectonic element concludes the overall scheme by connecting the house and the gardens; acting at one edge as a retaining wall between the upper and the mid level gardens, it stretches out as a 14m span beam over the existing rocks and vegetation to rests at the other edge on two columns defining an open air sitting area on the garden lowest level. Framing the views and staging the outdoor spatial sequences, the extensive portico draws the final touch to link the architecture and the landscape.
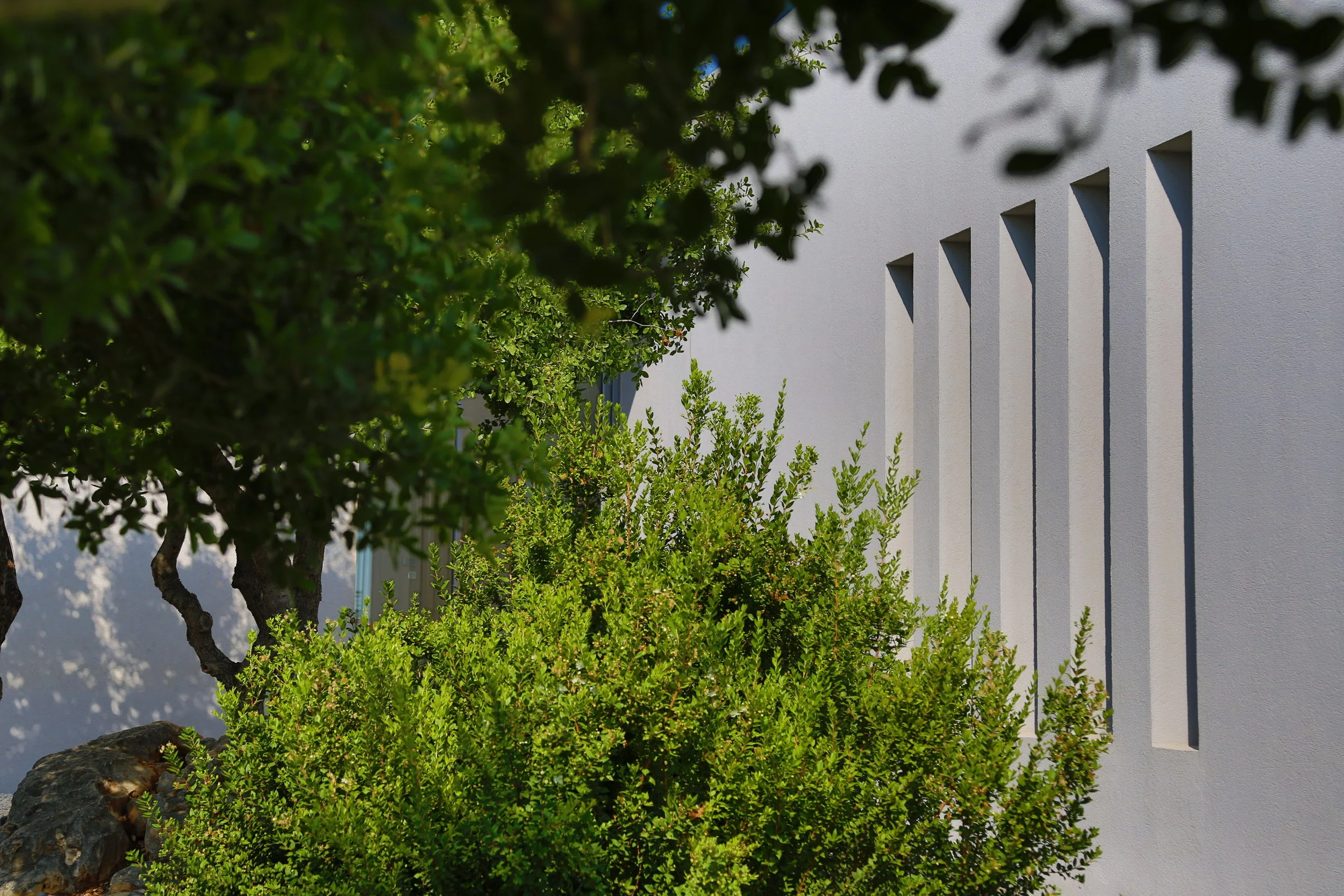

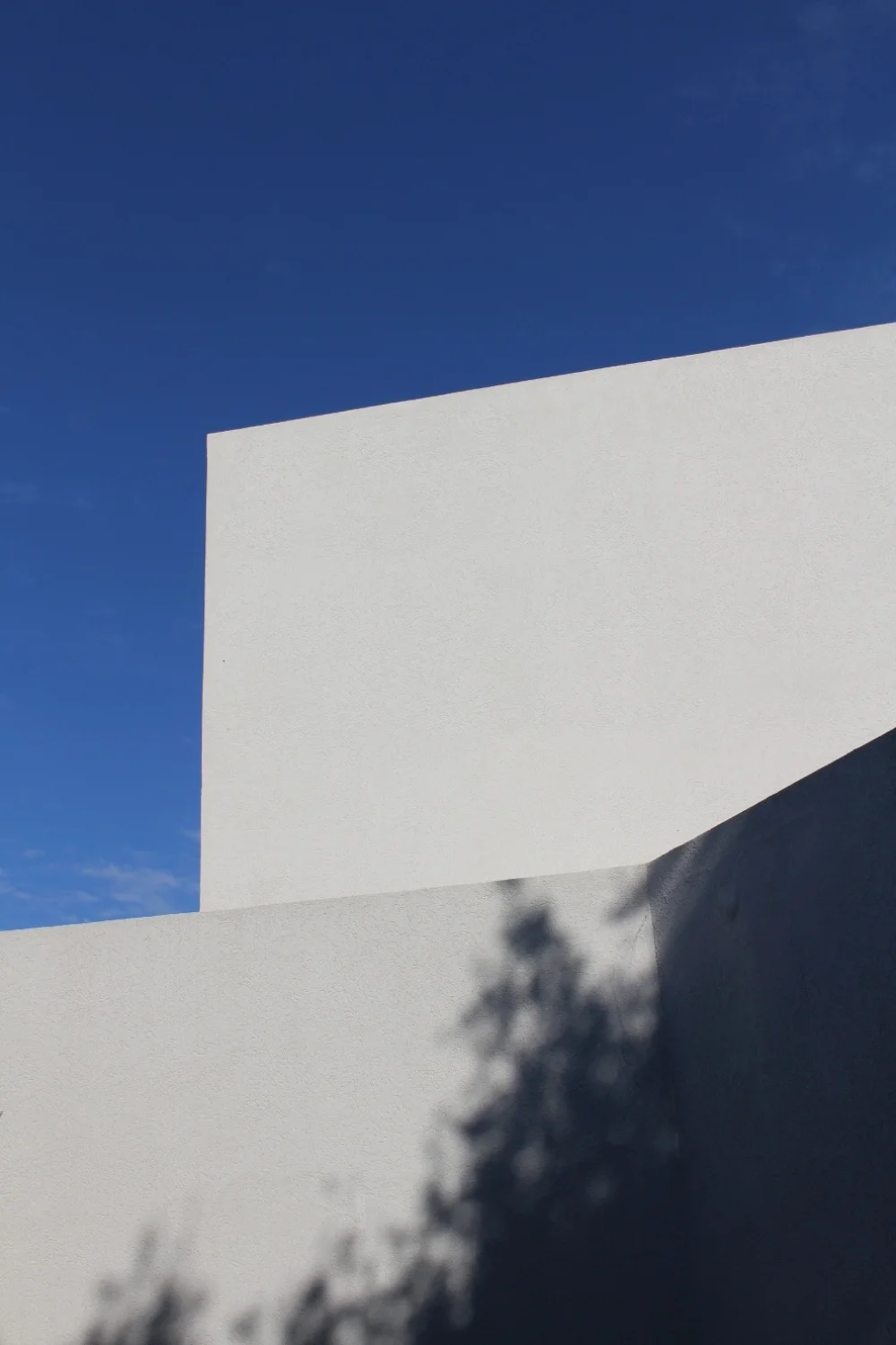

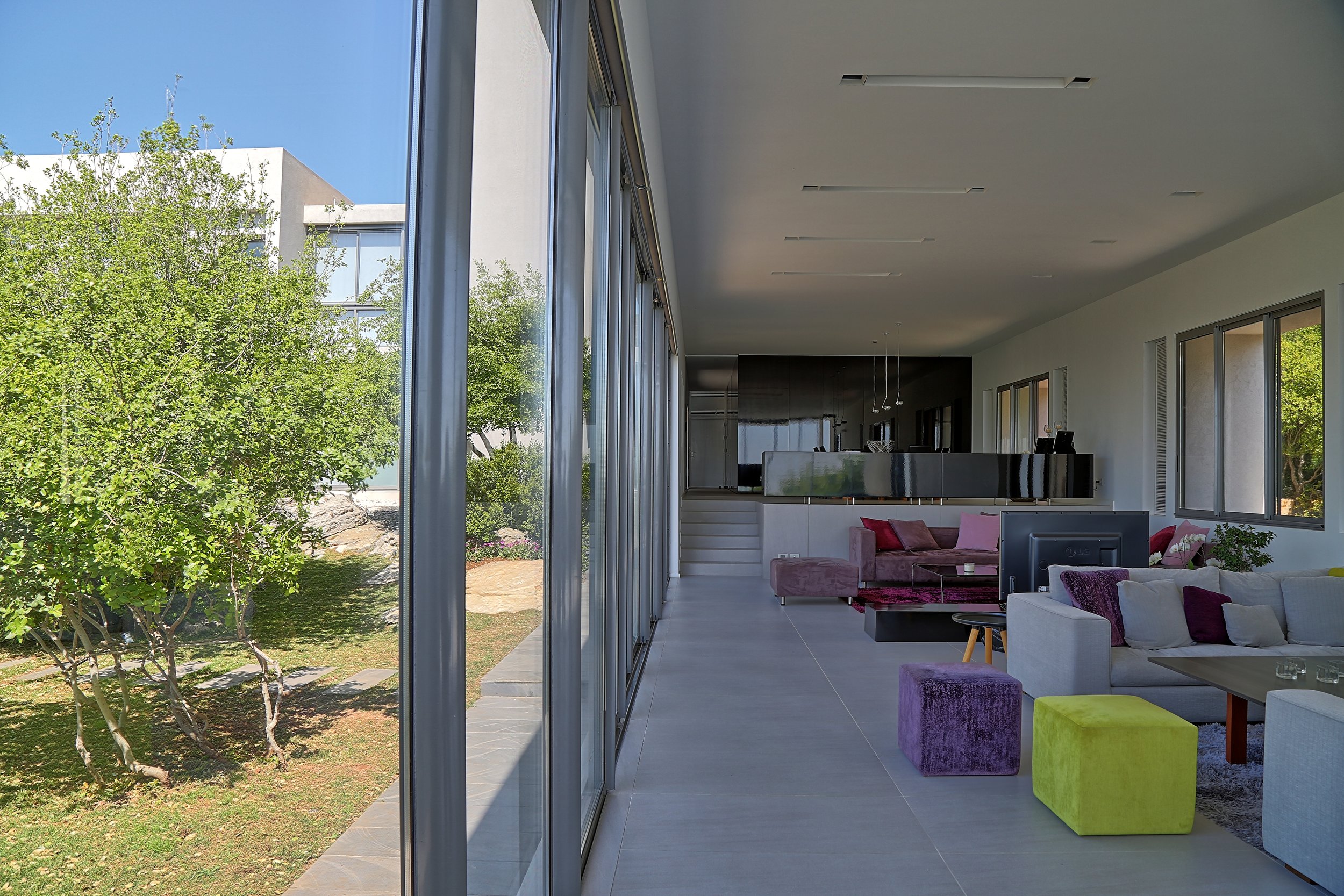


FINALE
Distilled to its essence, the house represents a minimalist expression of timeless architecture delicately placed within the complementary and yet contradicting context of an informally landscaped garden and a spontaneous nature, creating a pure harmonic balance between the architecture simple geometric forms and the organic landscape surrounding it.
The architecture seamlessly blends in and contrasts with the natural surroundings, with a timeless respect for the environment ensuring that the setting’s wild beauty remains untouched and creating the conditions for rest and contemplation. Alternately, architecture and landscape unfold as mutual backgrounds and foregrounds, in a vibrant spatial scenography.
Ultimately, there was nothing exceptional about this typical Mediterranean natural context and it wasn’t about matching the majesty of a landscape. It was about rediscovering the magic bond we can have with nature and reaching the sublime within an ordinary Mediterranean garden.
As in contrapuntal composition, architecture develops here its own theme in harmony with the melody of nature. It might at some point perform its own cadenza but it is definitely seeking the right tone, arrangement and orchestration for the perfect concerto.
![INHABITING NATURE [video] Batroun Residence shot from above Spring/Summer 2020](https://images.squarespace-cdn.com/content/v1/5d9af54ecb03922e378ab79b/1570531383161-ZF9X50LUJYKH8NUHP05H/MAG+selection+46.jpg)
INHABITING NATURE
[video]
Batroun Residence shot from above
Spring/Summer 2020


